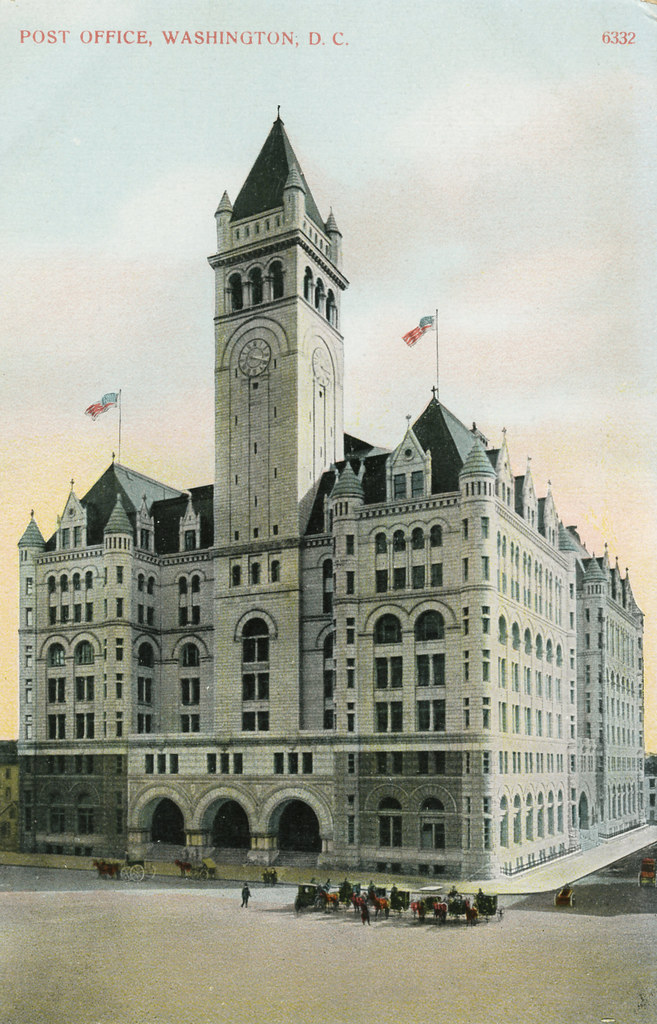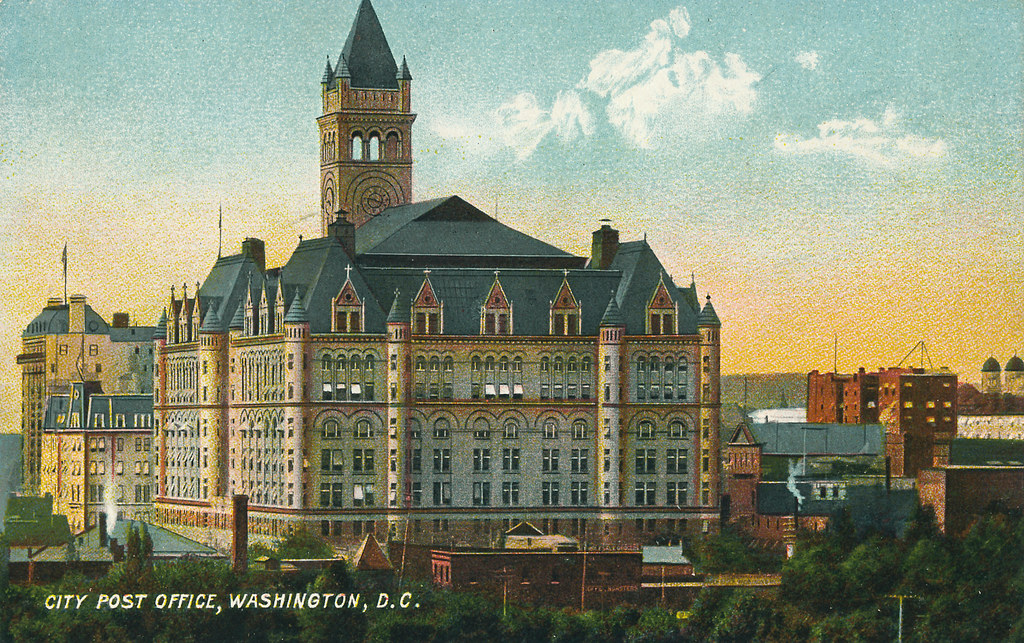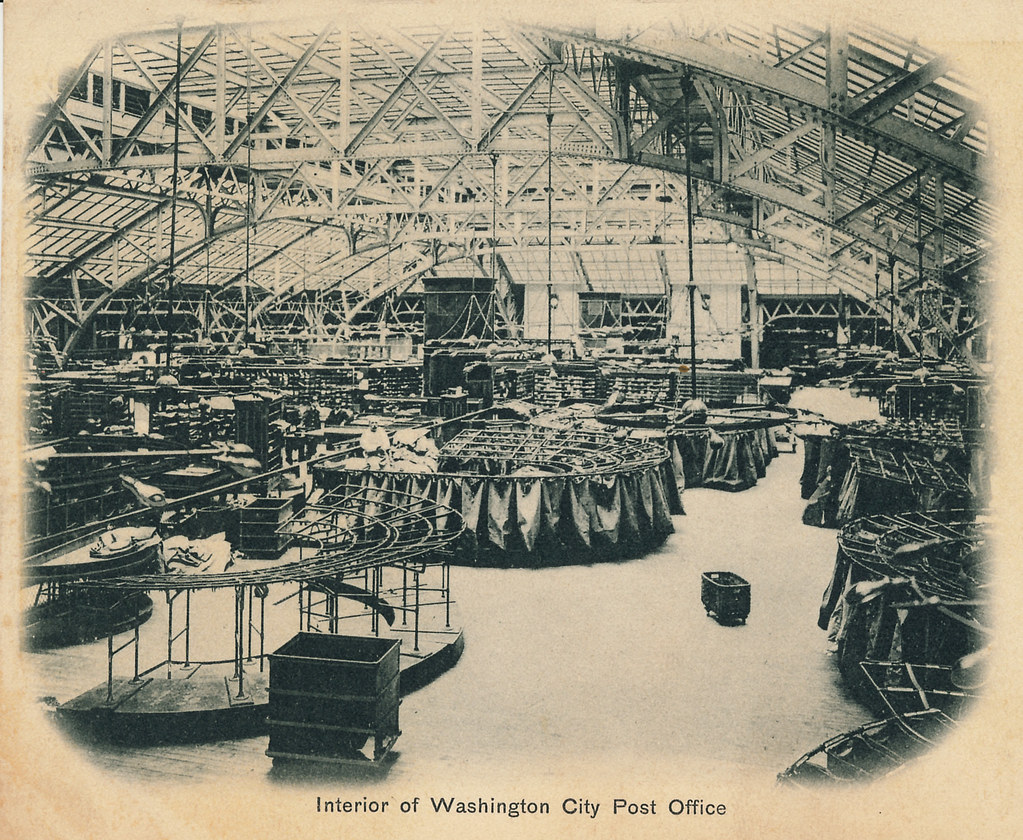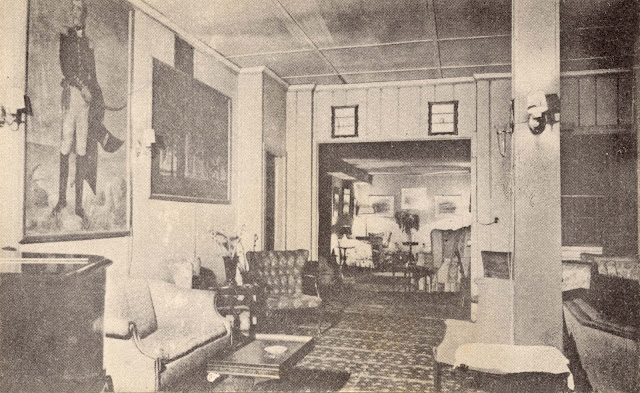The Old Post Office building at 12th Street and Pennsylvania Avenue NW is easily recognized and admired these days, though it wasn't always so. The building was threatened with demolition in the early 1970s and spurred the creation of Don't Tear It Down, a group dedicated to preserving the city's historical heritage. After successfully pushing to save the Old Post Office, Don't Tear It Down, which eventually was renamed the
D.C. Preservation League, went on to advocate for many other historical structures in the city and continues to be the city's leader in encouraging real estate development that doesn't needlessly destroy important historic structures.
 |
| Postcard view of the Old Post Office (Author's collection). |
Monumental as the building is, people have wanted to change it almost since the day it was completed in 1899. The site for the new building was the south side of Pennsylvania Avenue, always the less-desirable side of the street in the 19th century. The land south of the avenue where an old creek had been turned into the city canal tended to be swampy, unstable ground, not particularly suited to construction of large buildings. The area immediately to the west of the Old Post Office had been known as Murder Bay during the Civil War, an area of dingy saloons, gambling dens, bordellos, and ramshackle frame shanties housing hundreds of poor people, mostly African Americans. "The water soaking through from the canal kept the ground continuously wet, and the feet of the people passing churned the soft ground into black and odorous mud, making even the ground consistent with the depravity that existed there," remarked
The Washington Post in 1888. In the decades after the war, the worst problems had been addressed; the old city canal
was turned into an underground sewer, and light industrial buildings—machine shops and lumber yards—began to fill the area. It was this edgy, semi-industrial neighborhood that was chosen one day in 1890 to be home of the enormous new government office building.
 |
| The Post Office Building looms in the background of this view of nearby C Street in 1912, taken by Lewis Hines (Source: Library of Congress). |
The giant General Post Office building was born of a desire was to consolidate dispersed government offices into a central location, an impulse that has continued to drive government construction projects ever since. The original plan was that the city post office would occupy the basement and first floor, leaving plenty of space for other government offices above, including the Post Office Department, which had previously been at five different locations around the city. Moreover, the new building would stand as a distinguished landmark on Pennsylvania Avenue, an emblem of the nation's prosperity, with a grand clock tower reaching higher than any other building. Some commentators thought DC had been unfairly deprived for not having a central clock tower downtown for all to look up to.
The design of the building is credited to Willoughby J. Edbrooke (1843-1896), supervising architect of the Treasury from 1891 to 1893. In those days, the supervising architect was responsible for all federal government building projects. When his drawings for the Post Office building were revealed in December 1891, the
Post found them impressive, noting "The general effect of the structure from the drawings is more that of a cathedral than a public building or business block." The paper also observed over-optimistically that "An eight-story building, covering the entire block allotted for the city post-office, will satisfy every possible demand for room which will be likely to arise for a good many years."
 |
| Postcard view of the building as seen from the south, c. 1905 (author's collection). |
Clearly inspired by Henry Hobson Richardson's elegant and influential Allegheny County Courthouse in Pittsburgh, the Old Post Office is a great Romanesque fantasy of a building. The Maine granite blocks, rusticated over the first two floors; the heavy, round entrance arches; the steep roof; the myriad turrets, gabled dormers, and finials; and above all the soaring clock tower—one of the tallest structures in Washington—combine to dominate Pennsylvania Avenue like no other building.
 |
| The mail sorting room in the basement (author's collection). |
Construction of the Old Post Office, being a government project, was fraught with delays, obstacles, and inefficiencies. It would take seven years to complete, under the direction of five different supervising architects (and their staffs), who ordered numerous changes as construction progressed. Work began with the driving of almost 4,000 piles of Virginia pine more than 20 feet deep into the marshy soil (being constantly waterlogged, they would last indefinitely). Several thick layers of concrete were laid over the piles as a platform for the building. Multiple independent contracts were awarded for various aspects of the construction, and many complaints were aired about shoddy workmanship—leaky window-frames, poor plastering, etc. The supposedly-fireproof building suffered $3,000 in damages in July 1899 when a fire broke out among a painter's turpentine-soaked rags, ruining a whole room.
Later that year, the post office department finally began moving into the building. On one fateful day in October, the building's freight elevators were being used to bring new furniture into the building, and the iron doors had been removed on several floors to facilitate the transfer. Ex-city-postmaster James P. Willett (1814-1899) had an appointment in the building that day and, for reasons unknown, managed to fall through the freight elevator opening on the fifth floor, plummeting to his death. It was not an auspicious way to inaugurate the post office department's new space.
Though appearing to be a massive pile of granite, the Post Office building was actually the first in Washington to rely on a steel and iron frame, like most modern office buildings. The granite face is merely a veneer laid over brick walls. Unfortunately, this Romanesque Revival dressing was out-of-date even before the building was completed. The style had been popular in the 1870s and 1880s, but the neoclassical Beaux-Arts look of the 1893 Columbian Exposition in Chicago—the "Great White City"—took the architectural world by storm, and tastes changed rapidly. For decades to come, architects would scorn the Old Post Office for its incongruous, eccentric style, and many would want to see the toothy hulk demolished.
Not every observer was negative, of course. Charles Pepper, in his 1900 book
Every-Day Life in Washington, noted enthusiastically that the Post Office differed from other public buildings in the city in being "more like a fine office-building, such as may be seen in New York or other large cities." He predicted that "It is possible that in future other Government structures will be erected on this great avenue, and the vista from the Treasury to the foot of the Capitol will be broken by them, instead of consisting of second-class business-blocks and old brick houses." For tourists, Pepper recommended visiting the dead letter office on the first floor, where a small museum displayed such abandoned or misdirected objects as stuffed alligators, human skulls, and a lock of hair from Charles Guiteau (1841-1882), the assassin of President James Garfield.
 |
| Post Office clerks doing calisthenics on the roof, in the days before OSHA workplace standards (Source: Library of Congress). |
Wondrous as this castle of bureaucracy was, Post Office employees were soon complaining about it. A particular gripe, according to
The Washington Times, was the interior courtyard, which was lit by skylights at the roof level and also had a glass roof at its base providing light to the mail operations room in the basement. Supposedly the midday sun bore down through the glass rather harshly, and the almost-white granite stone walls of the courtyard also reflected the glare into offices all around the building, leading to the complaints. "These complaints came from the men on the ground floor, but the complaints made by the employes of the Postoffice Department who have offices above and on the sides of the clerks' room were more numerous and lusty," claimed
The Washington Times in 1903. The solution was to plant a series of 15 potted palm and fig trees, taken from the nearby Botanical Gardens, around the edges of the courtyard's glass base to absorb and dissipate the light. William R. Smith, superintendent of the Botanic Gardens, had been looking some time for an opportunity to plant palms in the courtyard of a DC building, and the Post Office turned out to be the perfect place. The first palms went in as early as 1900, and they seemed to thrive in this inadvertent hothouse. By 1903,
The Washington Post claimed the Post Office had the largest palm garden in the country.
The Post Office is also credited with being an early promoter of Flag Day, after it festooned the courtyard with flags on June 14, 1908, starting an annual tradition. Flag Day had been celebrated sporadically through the years on June 14, the day the Continental Congress had adopted the national flag in 1777, but it was never an official holiday until 1916.
The City Post Office stayed in the building for only about 15 years. Logistically, the site on Pennsylvania Avenue was not optimal for mail operations, necessitating lots of trips to Union Station to pick up and deliver mail. In 1914, the City Post Office moved to spacious new, neoclassical quarters next to Union Station.
Meanwhile, city planners began to plot ways to get rid of the Pennsylvania Avenue building. One approach would be to replace it with new federal office buildings. While the McMillan Commission favored Lafayette Square as an enclave for such construction, the focus shifted by the 1920s to what would become Federal Triangle, including the Post Office site. Congress voted funds in 1928 to buy up all the private property in the triangle, and planning for the new buildings began in earnest. Treasury Secretary Andrew Mellon revealed the new plans for the triangle in 1929. All of the new buildings were to conform to the same general design guidelines, with allowances made for superficial architectural flourishes on each. All the older buildings in the triangle, including the Old Post Office, were to be demolished. While most of the existing structures were indeed soon razed, the Old Post Office survived. With the onset of the Great Depression funds for its destruction had dried up. Major Federal Triangle buildings went up all around it in the 1930s, and everyone assumed that the Old Post office would eventually come down when funds were secured to "complete" the planned Federal Triangle.
The next major threat came from the President's Council on Pennsylvania Avenue, appointed by John F. Kennedy in 1962. The Council was tasked with developing recommendations to clean up the un-worthy looking mid-century avenue, particularly the northern side, which had declined substantially from its glory days at the turn of the century. The Council thought that new, block-long, symmetrical office buildings along the north side would bring dignity to the avenue—apparently nobody was concerned about destroying all the many historic existing buildings. As for the south side, the eccentric Old Post Office was once again slated to come down. "It is not advocated that the old Post Office be preserved as a whole—its impact in the midst of a conflicting composition is chaotic beyond relief," the Council averred in its final report. However, in extending the existing IRS building to fill out the block, the Council thought that the old Post Office tower alone might be saved, "as a memento of the times it represents."
.jpg) |
| The Old Post Office stands out dramatically from the other buildings on Pennsylvania Avenue (Source: Archives of the D.C. Preservation League). |
But attitudes about the destruction of historic properties were at a turning point in the 1960s. After decades of wanton destruction of downtown properties, a backlash was slowly developing. Jane Jacobs’
The Death and Life of Great American Cities, which questioned the wisdom of destroying the historic fabric of American cities, had been published in 1961. The wholesale destruction of southwest Washington had also just been completed, and the reality of the loss was beginning to sink in. In New York City, the magnificent Pennsylvania Station was torn down in 1963. The trend had to be stopped.
In 1970,
Washington Post architecture critic Wolf Von Eckardt took up his pen to write about the threatened Old Post Office. He called it “this city’s most hideously glorious pile of Romanesque granite” and in the same breath said it should be saved—the whole thing, not just the tower.
The next year, Allison Owings, a reporter for a local TV station, and Terry Morton of the
National Trust for Historic Preservation founded Don't Tear It Down to try to save the Old Post Office and other threatened buildings. "It's about time the people of this city have some say about what happens to its buildings, and by extension, its people," the group declared in a statement.
.jpg) |
| Don't Tear It Down's 1971 rally. Recycling was a popular new idea at the time to help save the planet (Source: Archives of the D.C. Preservation League). |
Don't Tear It Down led a rally at the Old Post Office in April 1971 that received widespread media attention. At about the same time, a key Senate committee held a hearing on preserving the building, at which architect Arthur Cotton Moore testified that it should be saved and turned into a 500-room hotel.
Nancy Hanks, chair of the
National Endowment for the Arts, became involved in the preservation fight and was instrumental in getting Congress to save the building. The success of the effort led Don't Tear It Down to fight for the preservation of many other historic structures.
.jpg) |
| A dramatic nighttime view of the Old Post Office (photo by Robin Kent.) |
The Old Post Office was renovated and re-opened as a mixed-use facility in 1983, at a time when such projects were still very unusual (they had only been made legal in 1976). Federal offices occupied the upper floors, while a concourse of 50 shops and restaurants, "The Pavilion at the Old Post Office," filled the three lower floors. The old glass roof over the basement level was removed, opening up the space in the center of the building for a multi-tiered food and shopping court.
 |
| The food court today (photo by the author). |
It was hailed as a great success in its early days, paving the way for other mixed-use projects such as Union Station, which opened in 1988. However, the Pavilion was never profitable for its private sector developer. It was hard for passersby to know that there was shopping and a food court inside the old building, so foot traffic was limited. In any event, there was room for only a limited number of stores. Other than the food court, the offerings quickly gravitated toward tourist tee shirts and souvenirs. The developer pushed to double the size of the shopping area to expand the number of shops and draw in local area customers, and in 1992 the expanded Pavilion opened, with an east atrium that extended through the adjoining IRS building. New shops were added, and even a miniature golf course. The east atrium failed to draw significant numbers of shoppers, however, and it was shut down after several years. The original shopping concourse, though reduced in size, has continued to operate. The
National Park Service has also provided free access to the
clock tower, a great spot to take pictures of downtown D.C.
 |
| View east toward the Capitol from the Old Post Office tower (photo by the author). |
The
General Services Administration recently held a competition to have the building re-purposed by a private-sector developer and in February 2012 chose the Trump Organization for this role, much to
the amazement of real estate bloggers.
* * * * *
Sources for this article included Architectural Heritage, Inc.,
Feasibility Study for the Renovation of the Old Post Office, Washington, D.C. (1974); Gerald Cullinan,
The Post Office Department (1968); Frederick Gutheim and Antoinette J. Lee,
Worthy of the Nation, 2nd ed. (2006); Joseph L. Herndon and Mary L. Oehrlein,
Old Post Office Building Preliminary Historic Structures Report (1977); Gail Karesh Kassan, "The Old Post Office Building in Washington, D.C.: Its Past Present and Future" in
Records of the Columbia Historical Society, Vol. 48 (1973); Charles M. Pepper,
Every-Day Life in Washington with Pen and Camera (1900); Donald E. Press, "South of the Avenue: From Murder Bay to the Federal Triangle" in
Records of the Columbia Historical Society, Vol. 51 (1984);
Report of the President's Council on Pennsylvania Avenue (1964); Henry F. Withey and Elsie Rathburn Withey,
Biographical Dictionary of American Architects (1956); and numerous newspaper articles.







.jpg)
.jpg)
.jpg)




I wonder if any of the women ever fell off the roof doing their calisthenics -- there doesn't appear to be anything to break the fall from an overzealous jumping jack!
ReplyDelete"In 1914, the City Post Office moved to spacious new, neoclassical quarters next to Union Station, a site that remains headquarters for city mail operations to this day."
ReplyDeleteIs this still current? The postal part of the building sure does not seem like a headquarters nowadays. The Smithsonian "Postal Museum" occupies part of the ground floor; a retail post office branch is in a corner of the basement, where slow and sometimes inaccurate service suggests a lack of supervision. A restaurant has the prime floors facing Massachusetts Avenue and federal offices occupy the large rear section. Wasn't the Brentwood facility built to replace the one next to Union Station?
Thank you very much for the correction. I've taken the inaccurate statement out of the text.
DeleteWhat is missing from this is the reasoning of the Don't Tear It Down crowd was wrong. They claimed that it would cost more to tear it down then to renovate it. Though that may have been true in 1980, it sure isn't true now. As mentioned here, the Atrium was a failure. The overall state of the building is that it loses millions of dollars - our money - a year. The government is a terrible tenant. Any shopping mall is kept cleaner. Any shopping mall has air conditioning that works. Restaurant stalls that are guaranteed business from tourists sat vacant for years. They have not updated the decor since 1980. The problem is the government. They never could, never have and never will be able to manage a business. The government only knows how to spend money and lose money. This is a case in point.
ReplyDeleteSave the tower, that'll shut 'em up. It worked in Baltimore with the Bromo-Seltzer tower, and with Daniels and Fisher in Denver. I remember the renderings when they tried it here. What crap. Thank God and Don't Tear It Down that it didn't work.
ReplyDeleteForever tainted.
ReplyDelete